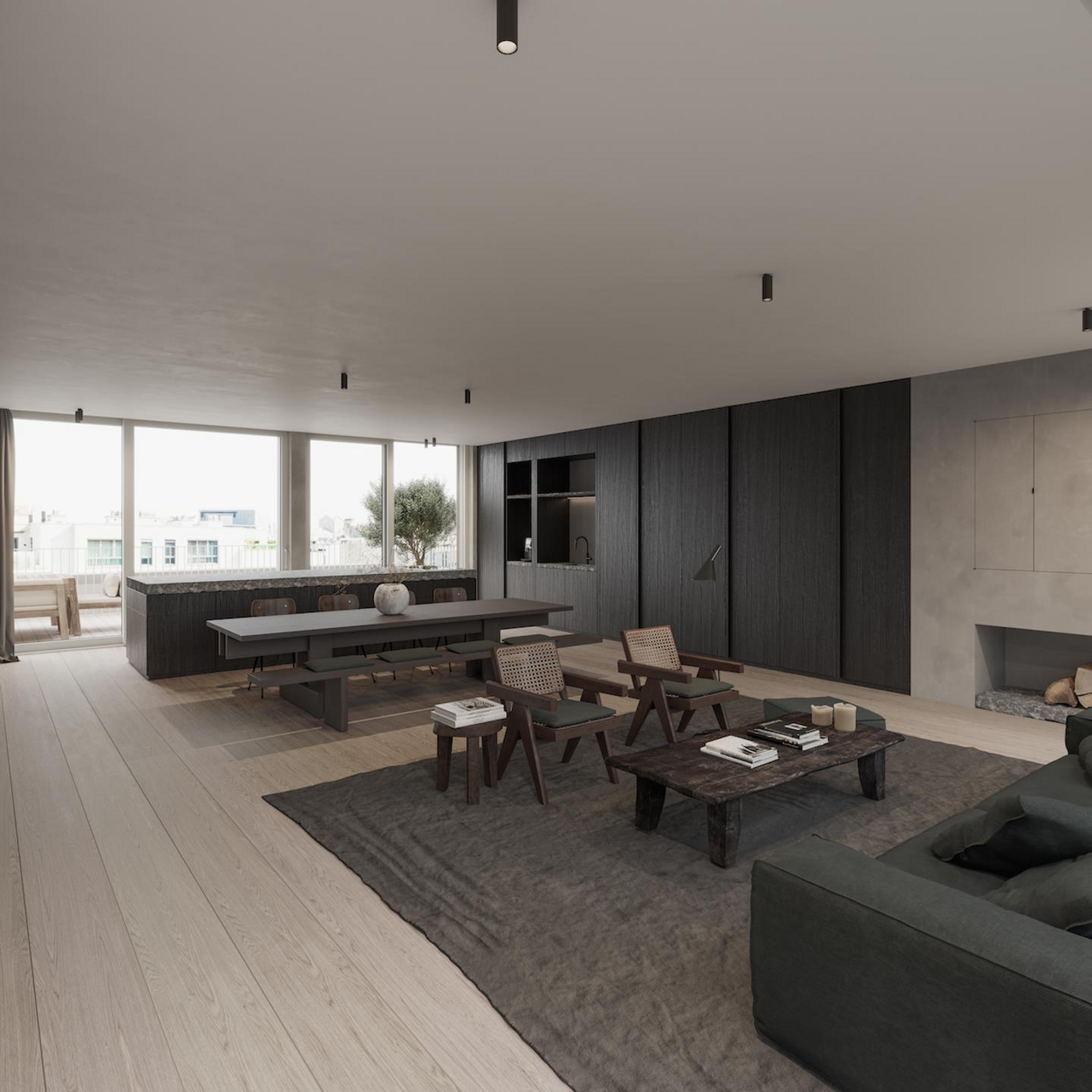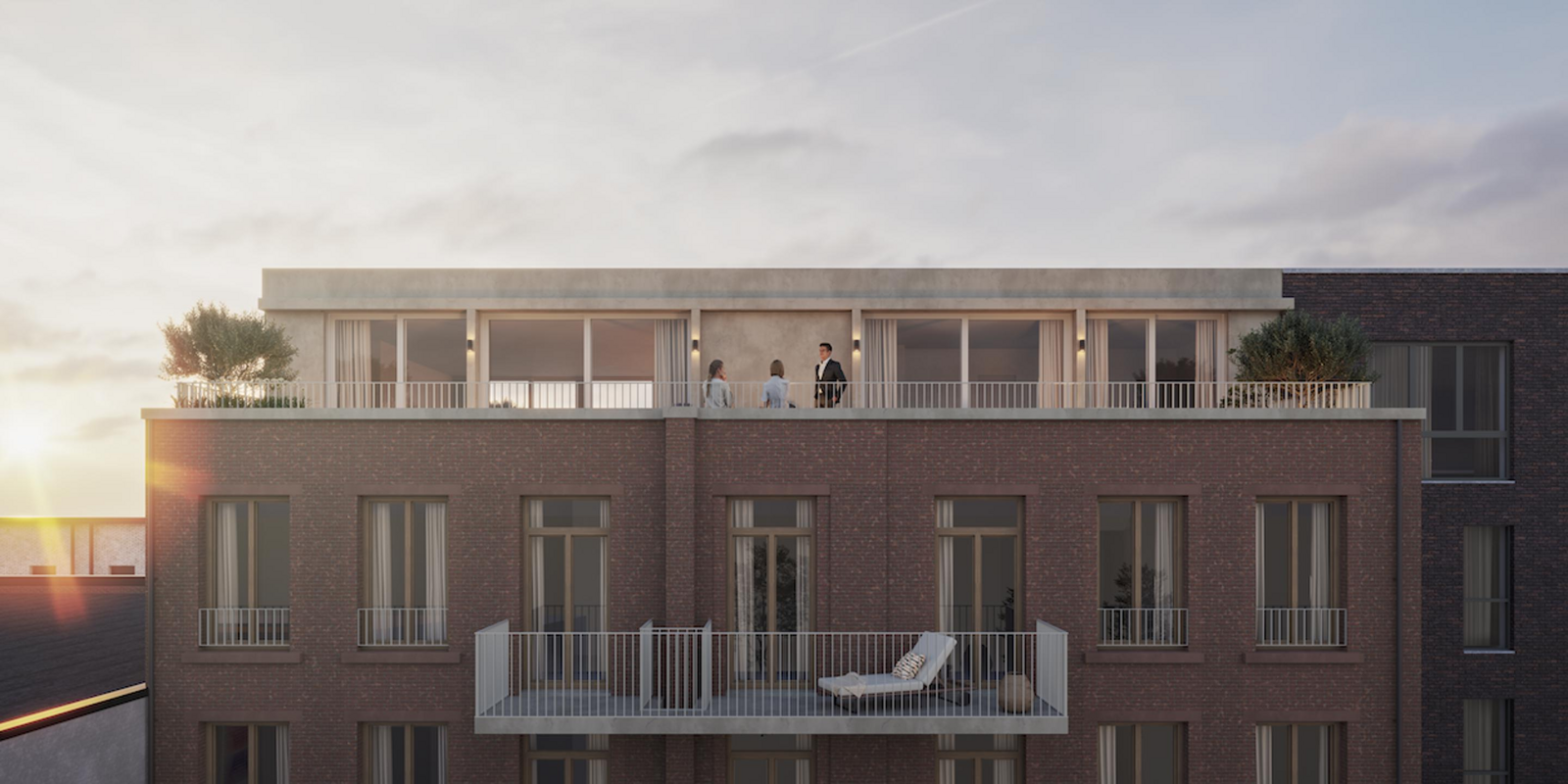Zuid forms the southern part of Antwerp city centre.
With its many restaurants, bars, design shops and galleries, ‘het ZuId’ is known, together with ‘het Eilandje’, as one of Antwerp's trendiest neighbourhoods. The neighbourhood is also sometimes called the Museum District thanks to the Royal Museum of Fine Arts, the Museum of Contemporary Art, the Photo Museum and Cinema Lumière.
Stately mansions and ornate Art Nouveau houses define the street scene here. The Zuid district’s geometric plan, with its wide star-patterned streets, is inspired by what architect Haussmann has realised in Paris. This pattern is recognisable on Marnixplaats, Lambermontplaats, Leopold de Waelplaats, Gillisplaats with the Waterpoort and Bolivarplaats with the New Palace of Justice.
An additional major asset are the Gedempte Zuiderdokken, which are currently being rebuilt. The southernmost part between Gillisplaats and New South has already been inaugurated, with great success. The park is no less than three times the size of the Groenplaats; it has two playgrounds, a community garden, a silence garden, a playing field, a basketball court, lots of trees and other greenery. A beautifully long promenade shaded by rows of trees offers coolness in summer. In short, something for everyone. There is even a rainwater tank that recovers rainwater. Moreover, the docks will again be equipped with a lot of parking space, this time underground. By spring 2024, the entire 7-hectare park should be ready.









